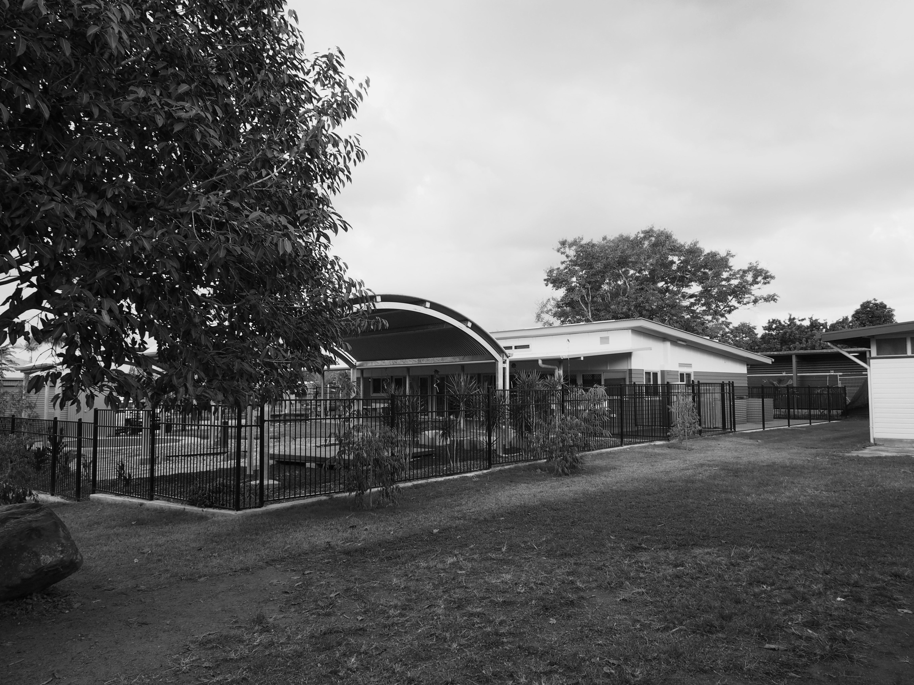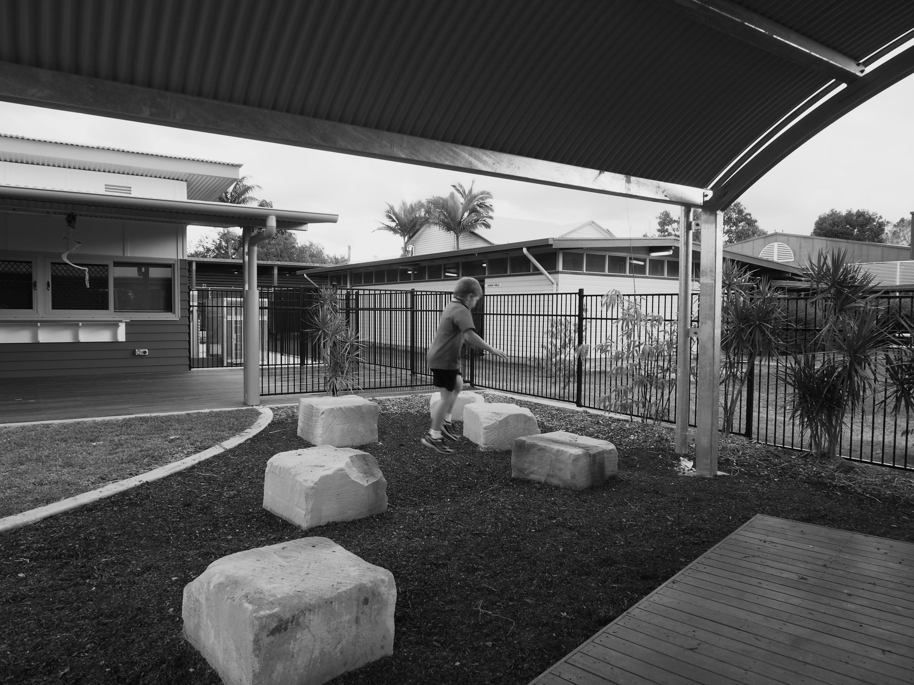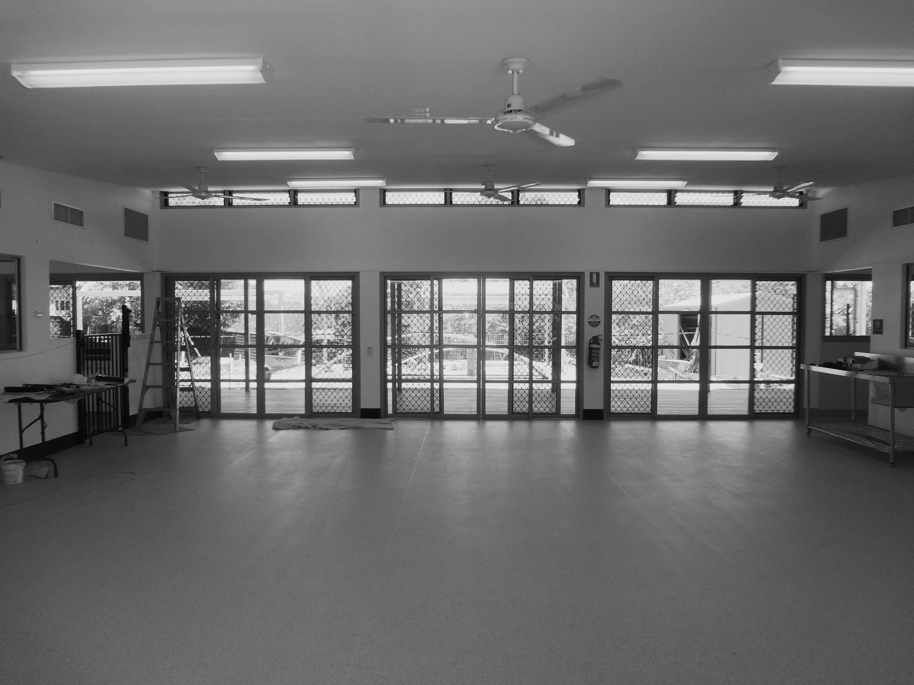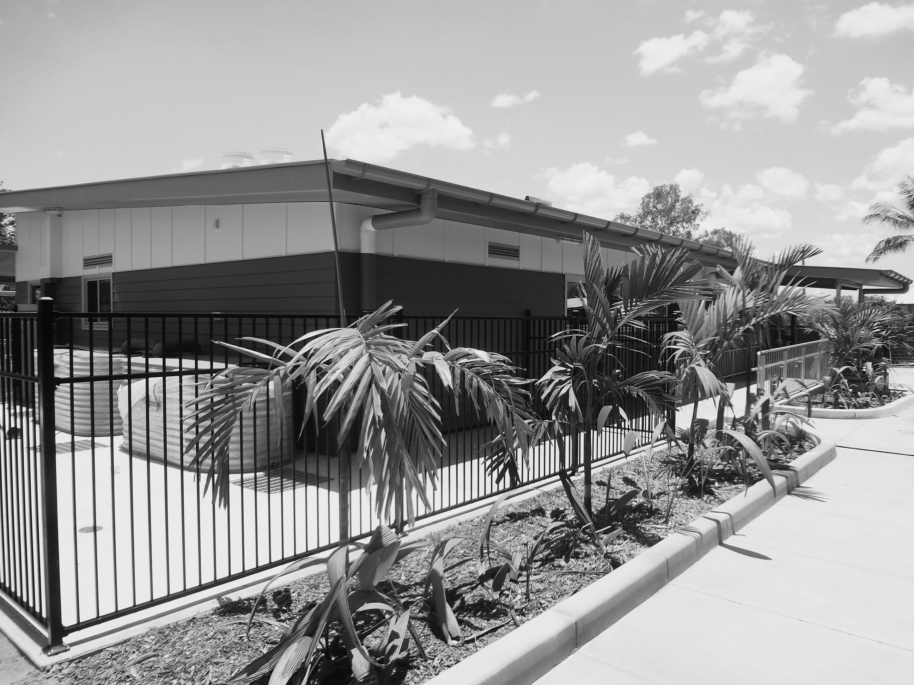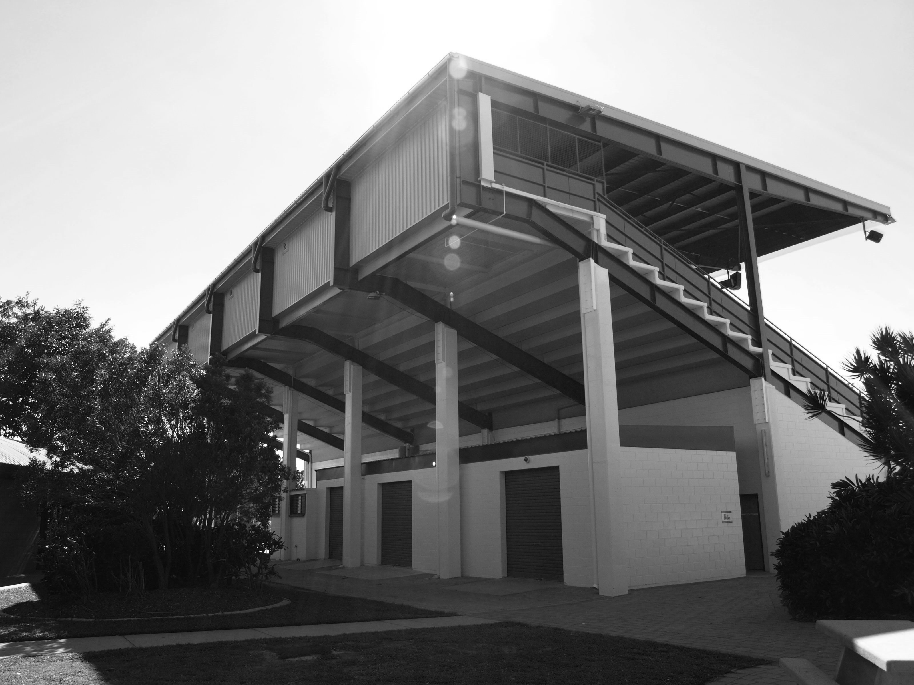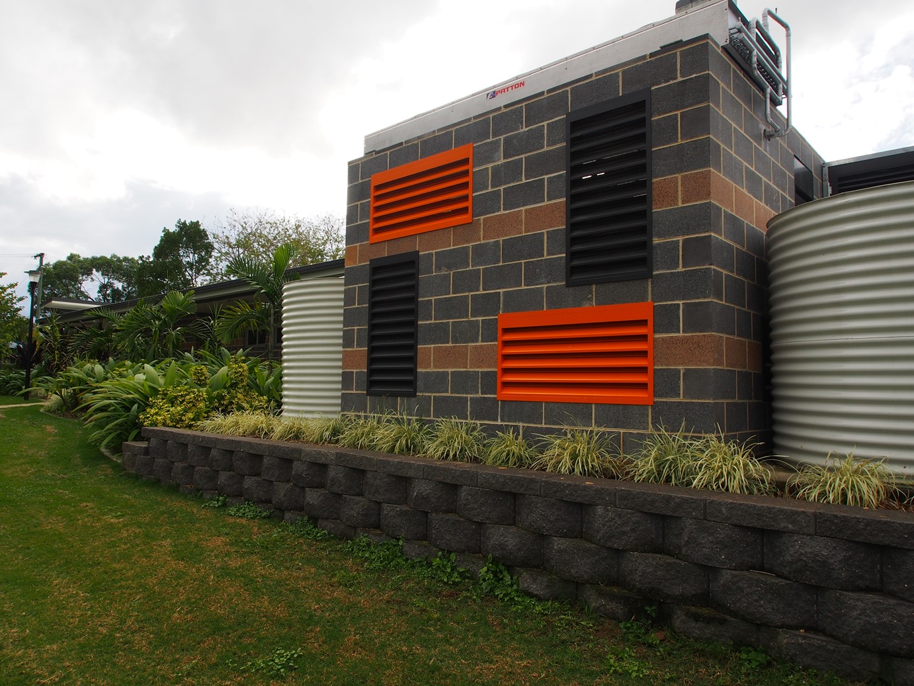mareeba lat. -16.991164 / long. 145.422380
mareeba kindergarten
department of education, training and employment queensland government
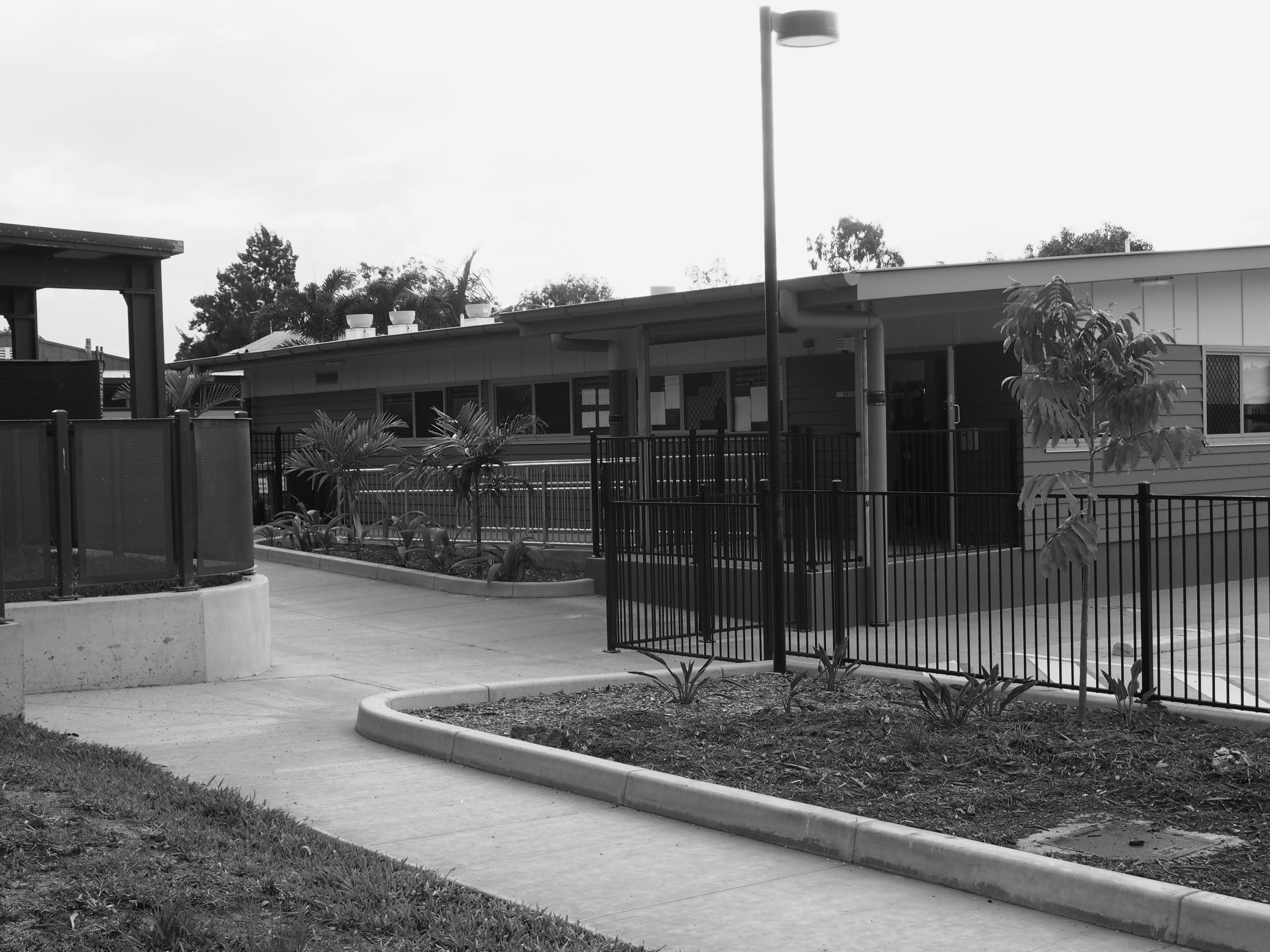
The Mareeba Kindergarten is a purpose built facility on the existing Mareeba State School site. The site constraints called for major Civil works and hard and soft landscaping to site the building in harmony and aesthetic value with the existing school buildings and landscape.
Whilst it is a new facility, attention to detail and the school’s requirements to retain a major portion of external play area, whilst retaining clear site lines through the surrounding building adjacencies meant a careful articulation of building siting, levels, paths and circulation to work in conjunction with existing views, site lines, paths of travel, circulation and existing buildings.
Outdoor areas include large external veranda space, external shaded play areas, sand pit, planter box vegetable gardens, storage shed, water tanks and dedicated car parking.
the building comprises internal play and activity areas, office accommodation, storage, kitchen, cleaner’s room and WC’s.
The contract documentation and tender stages for the Mareeba Kindergarten were delivered within the following program; 4 weeks Schematic Design, 8 weeks Construction Documentation and 13 week construction period (during wet season). The project delivered on program, cost and quality with glowing client feedback and a kindergarten ready for use at the beginning of the school year, 2013.
townsville lat. -19.257627 / long. 146.817871
townsville sports reserve upgrade
grandstand roof replacement and corporate box refurbishment / track and field upgrade
department of communities, sport and recreation queensland government
this project involved the refurbishment of the grandstand including roof replacement, grandstand facility upgrade and resurfacing of the athletic track and field to International IAAC standards. the grandstand corporate box and roof were gutted back to main structural members, with replacement purlins and roof sheeting, internal reconfiguration of the corporate box spatial arrangement for broadcasting and media booths.

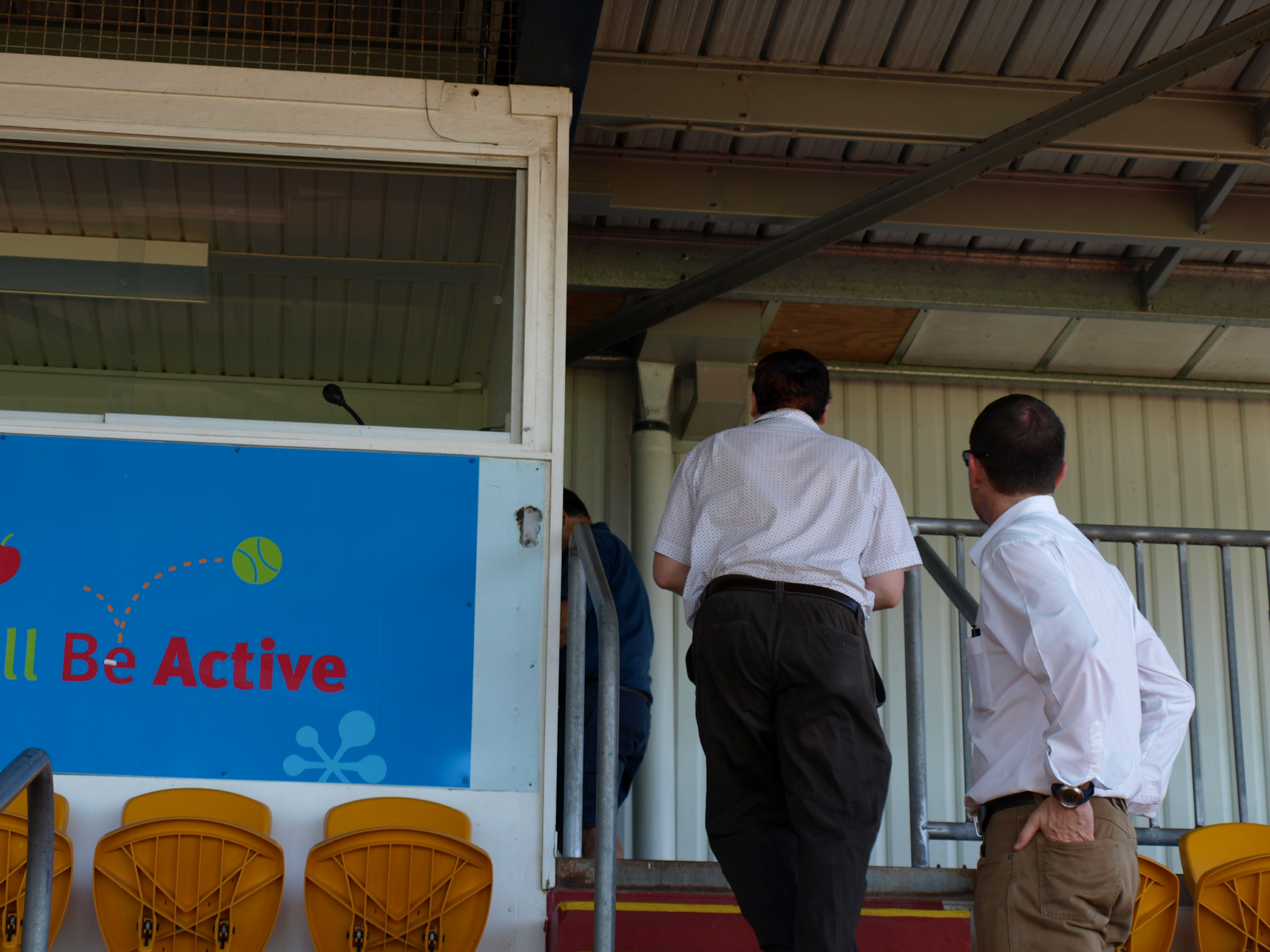
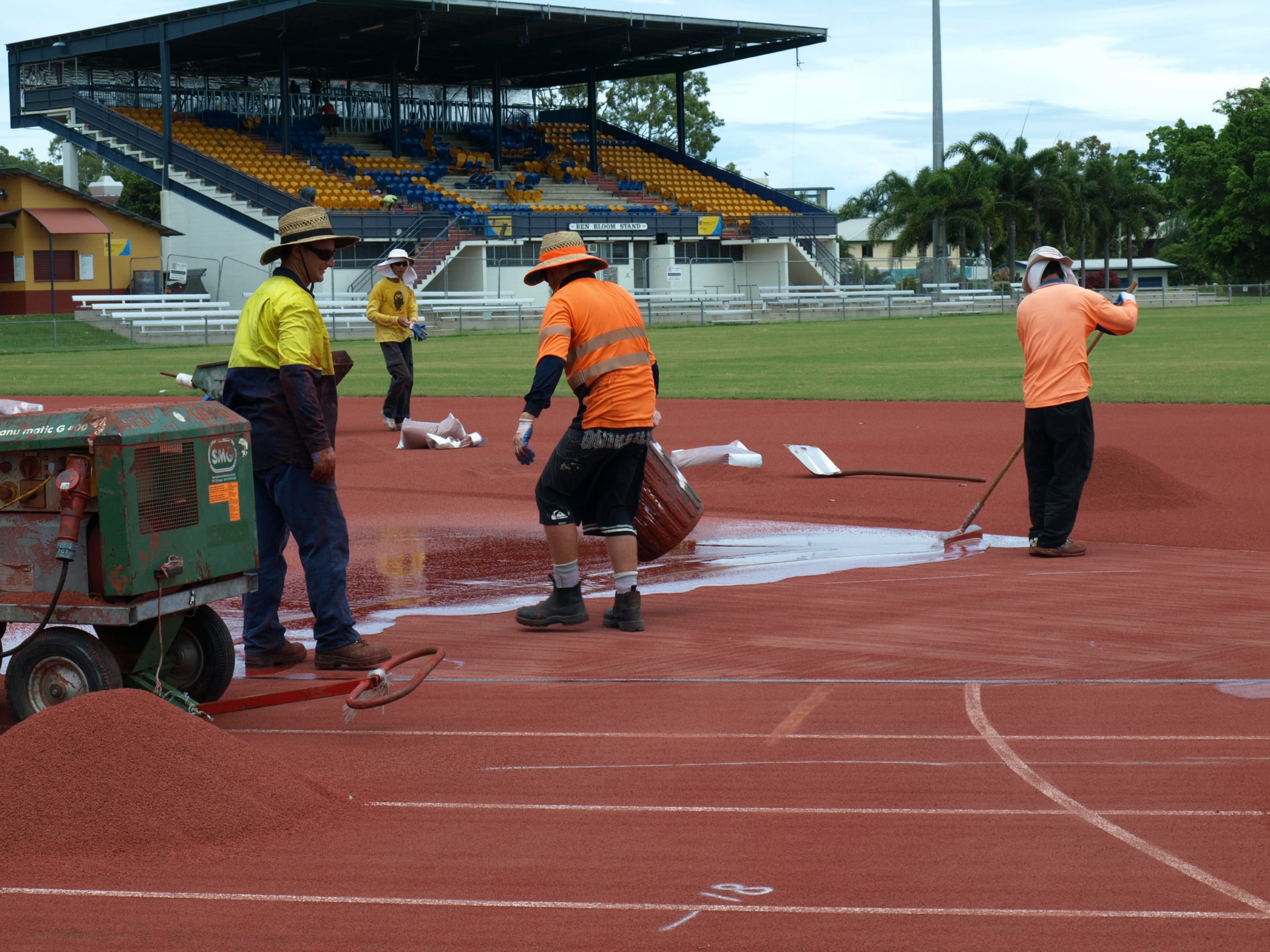
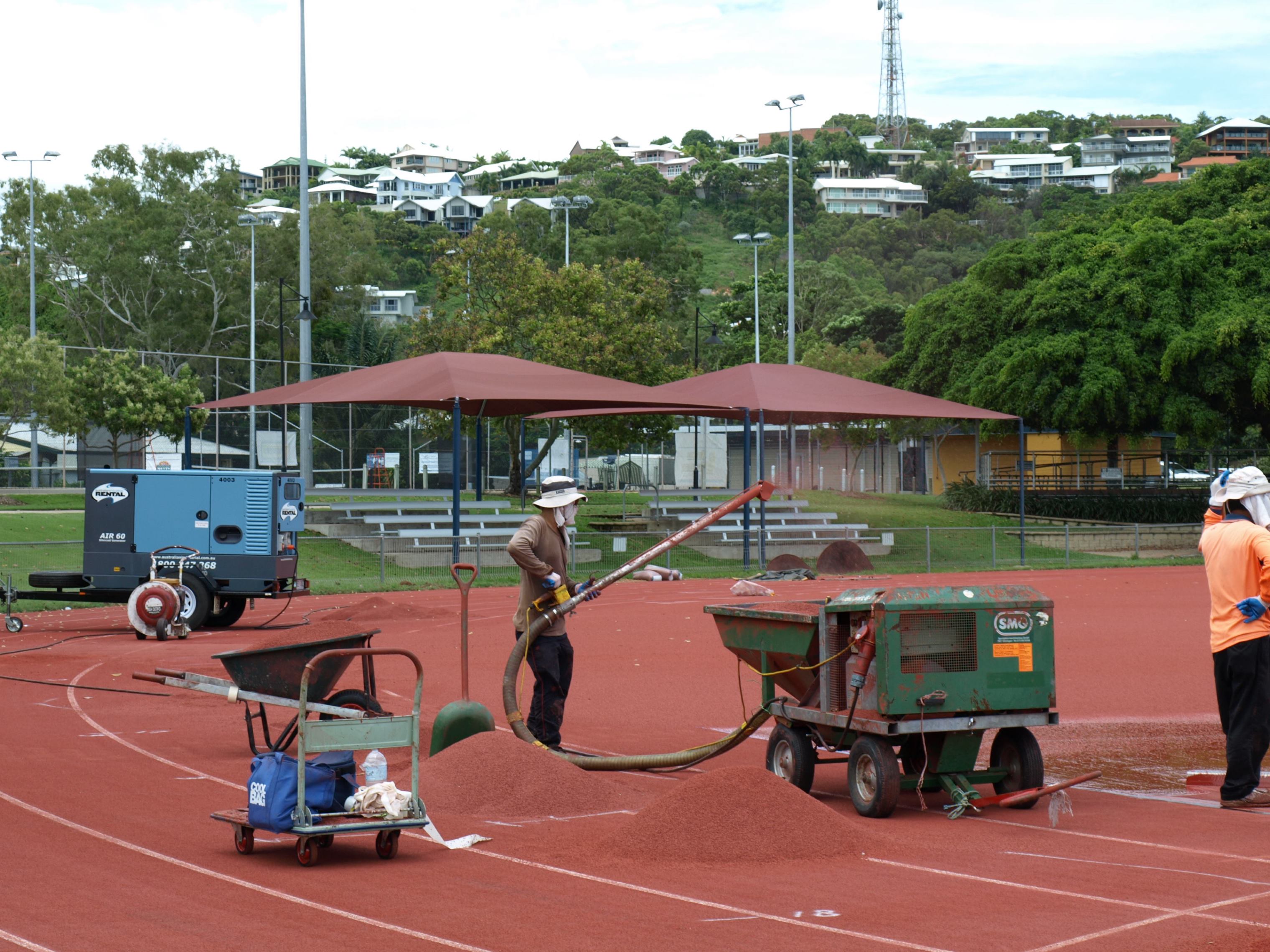 similarly the track and field were upgraded to international standards with site works to reconfigure spectator areas surrounding the field after
similarly the track and field were upgraded to international standards with site works to reconfigure spectator areas surrounding the field after 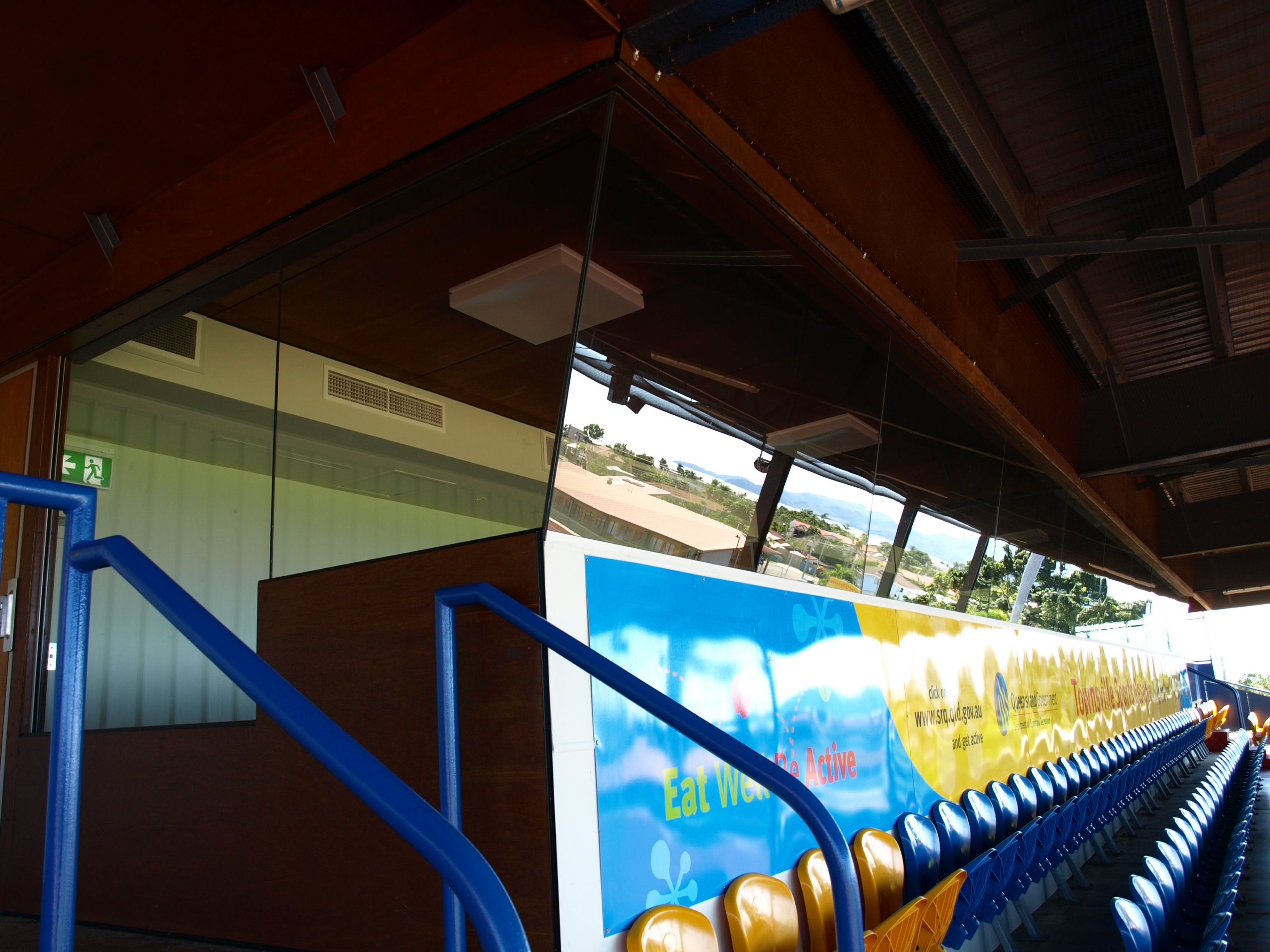 the corporate box was “opened up” to allow light and views to connect the grandstand back to context and place
the corporate box was “opened up” to allow light and views to connect the grandstand back to context and place 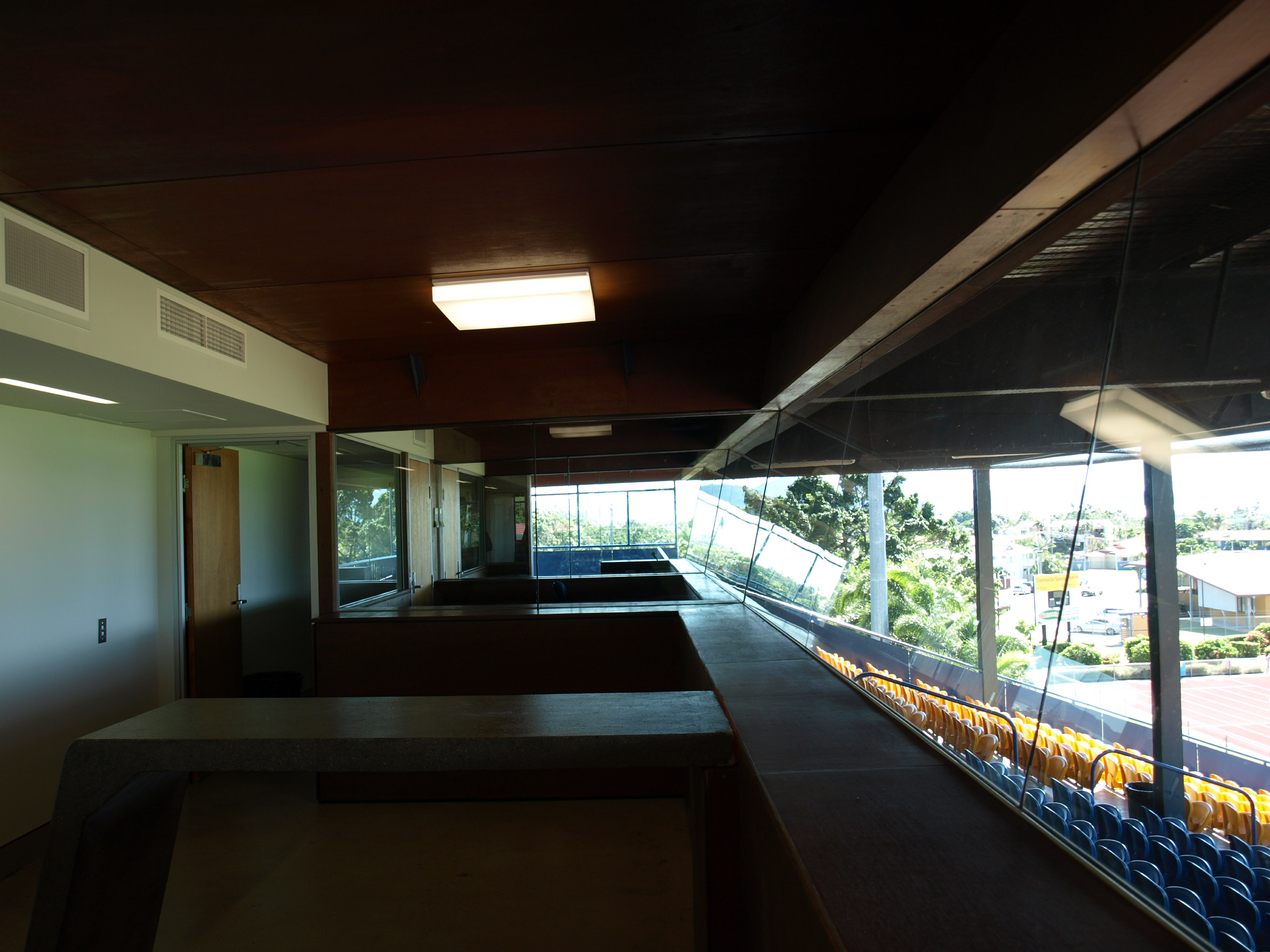 removing the partitioned off circulation space behind the central gathering area created a natural flow through the entire space
removing the partitioned off circulation space behind the central gathering area created a natural flow through the entire space 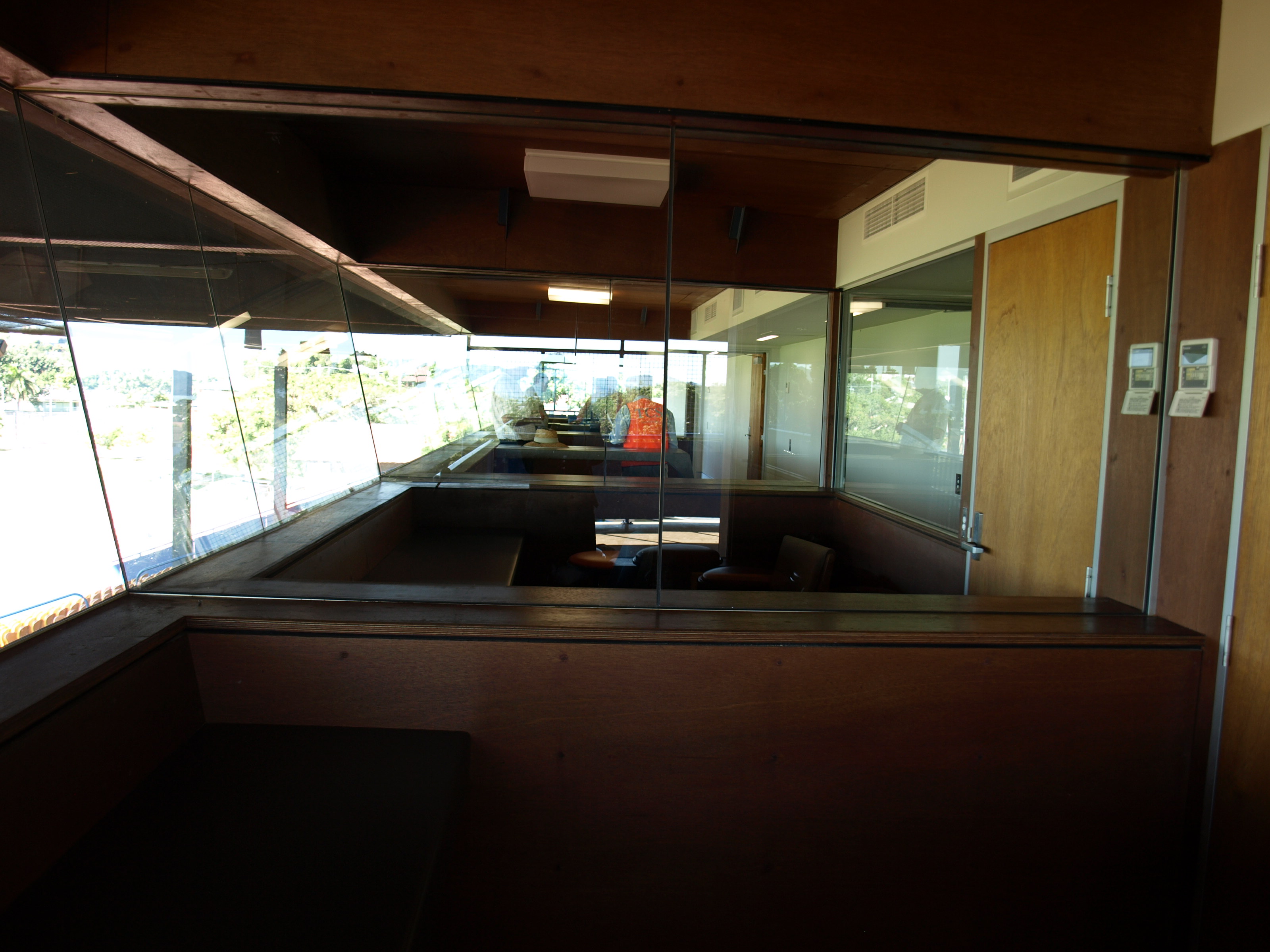
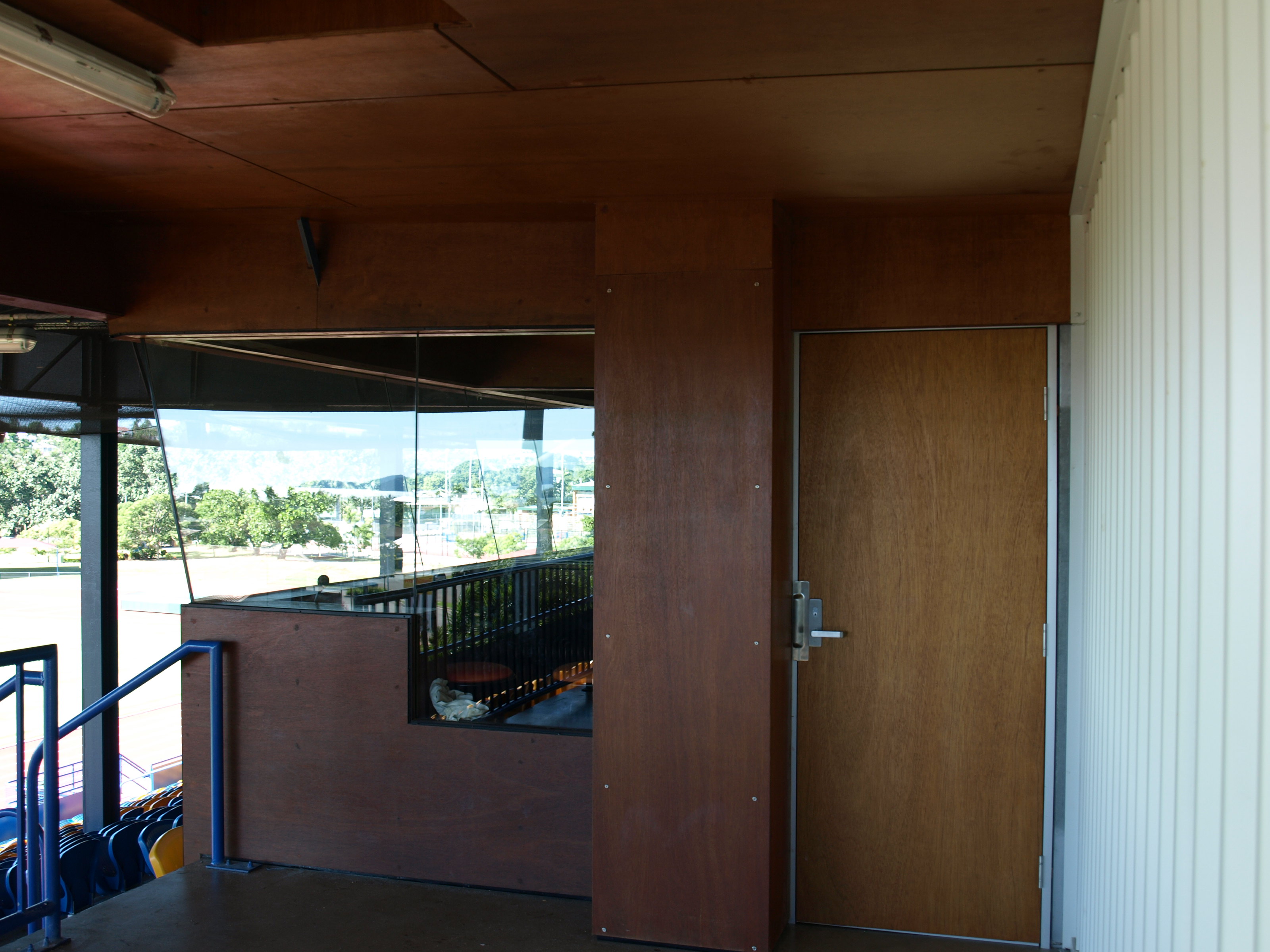 completed 2010
completed 2010
mareeba lat. -16.991164 / long. 145.422380
Mareeba children and family community centre
department of education, training and employment queensland government
The Mareeba Children and Family Community Centre is a Federal and State funded project delivered under the “Closing the Gap” Initiative.
It provides consultation services, medical and community group facilities, for remote Indigenous children and families. This project refurbishment revised and updated an out of date tired looking facility.
The design of the building focused on a whole of life strategy with re-use of the existing structural elements and floor slab where viable. The use of low maintenance materials, flexible spaces to accommodate varying occupant capacity and requirements of community groups were conceived to allow for future flexibility in operational efficiencies, whilst providing a high quality environment for users and staff.
The basic footprint of the building was extended to allow for additional administration and storage spaces. The early feasibility studies addressed material selection and capital recurrent costs through a lifecycle costing analysis of integrated mechanical and electrical services.
