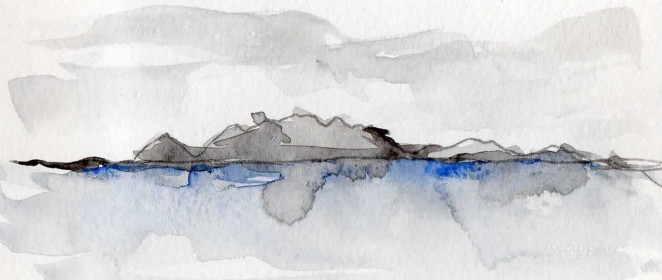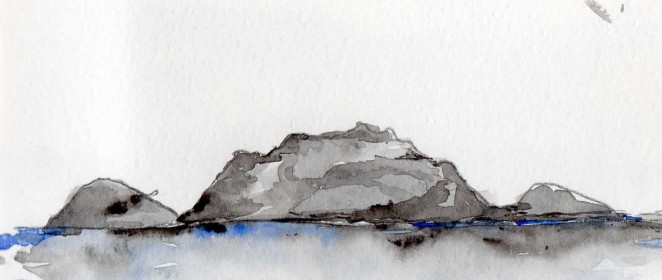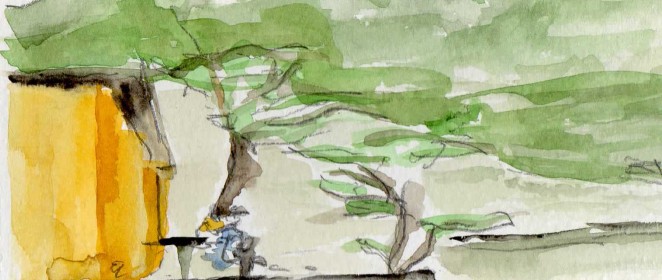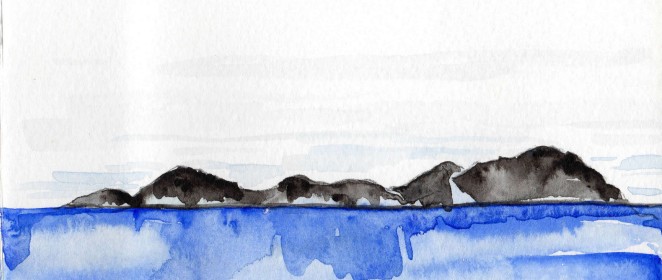+ blog
palm island
Preliminary site investigations for any architectural project begin with both formal and informal assessments of site; formal with site infrastructure, planning by-laws and statutory bodies, site constraints, orientation and prevailing breezes, whilst informal may constitute methods from the architects “tool box”, diagrams or sketches, watercolours or photography, to capture site details, aspect, topography, light or prevailing breezes, and “Deep Site”* layers of cultural, geographic and spatial history and present context.
This process gives the architect inspiration, a set of ground rules or tools to start exploring concept, form and siting.
These posts give a snapshot of some of the more ‘informal’ or private site investigations and musings I have used for various projects in the process of creating architecture/places/spaces for human habitation.




